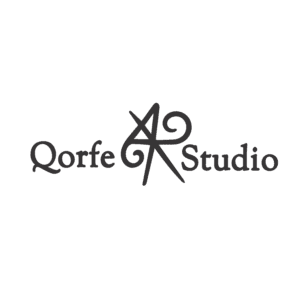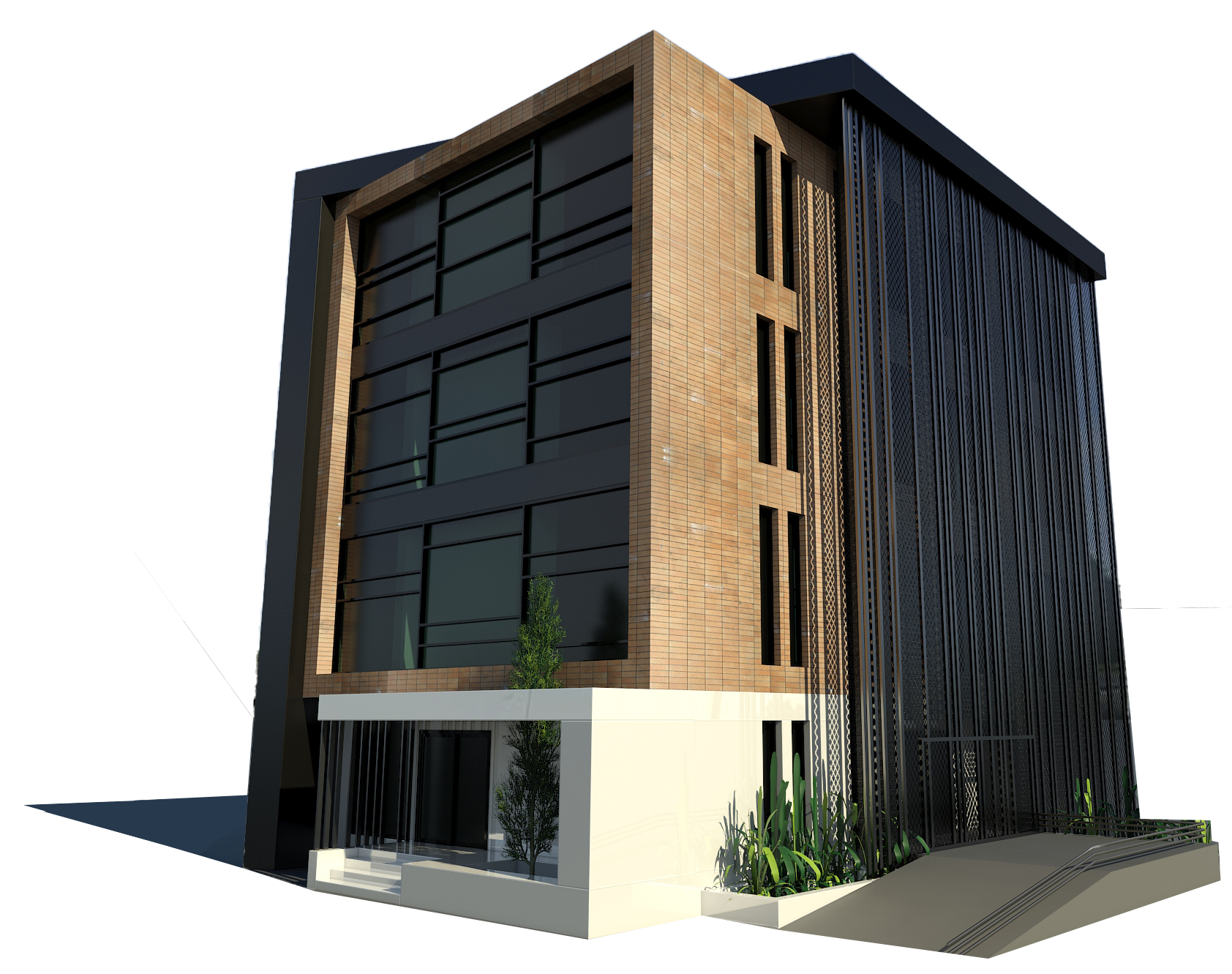Skills
Tools
Nixan building represents a thoughtful approach to architectural design within the constraints of Tehran’s industrial suburban regulations. As part of the SARVESTAN Architectural and Urbanism Group, our team was tasked with creating a functional and minimalist commercial space that addresses both environmental and regulatory challenges.
Given the intense westward sunlight typical of the Iranian climate, we implemented a wire metal shade system to reduce glare and enhance the building’s functionality. This pragmatic solution not only addresses environmental concerns but also contributes to the building’s clean, industrial aesthetic.
The design maintains a minimalistic approach, adhering to the regulatory constraints while ensuring a harmonious integration with its surroundings. Internally, the layout focuses on practicality and efficiency, providing a comfortable workspace that complements the straightforward exterior.
Through a collaborative effort, we aimed to create a building that balances simplicity with functionality, reflecting both the needs of its users and the constraints of its environment.

