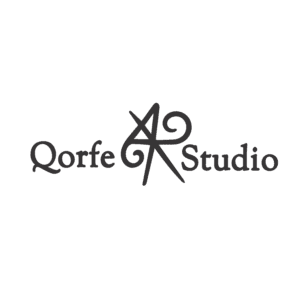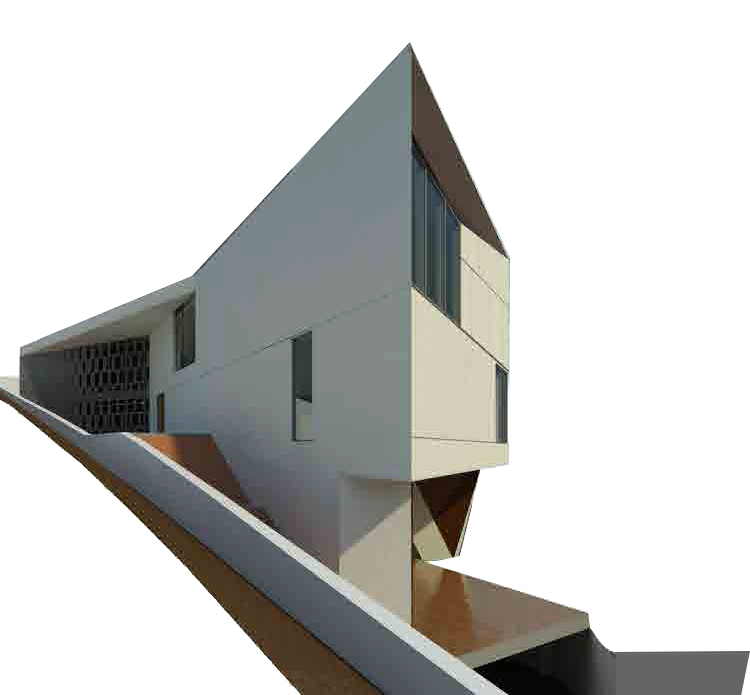Project No. 9101
Skills
BIM Modelling
Phase 2 Design & Development
Technical Drawing & Documentation
Tools
Adobe Photoshop
Autodesk Revit
Rhinoceros 3D
Architectural Design
VAV Studio
2012 August
2013 April
Astalak Villa Phase 2 Development; Precision-Driven BIM Integration and Architectural Documentation
For the Phase 2 development of the Astalak Villa, I created architectural technical documentation from scratch using Revit Architecture, building on the Phase 1 model and 2D drawings. The goal was to implement a Building Information Modeling (BIM) approach to enhance design precision and streamline the revision process. Through Revit Architecture, I developed detailed models and technical drawings that improved accuracy, coordination, clash detection, and visualization. This BIM integration led to increased design precision and a more efficient workflow, significantly improving the revision process.

