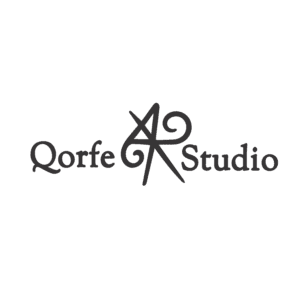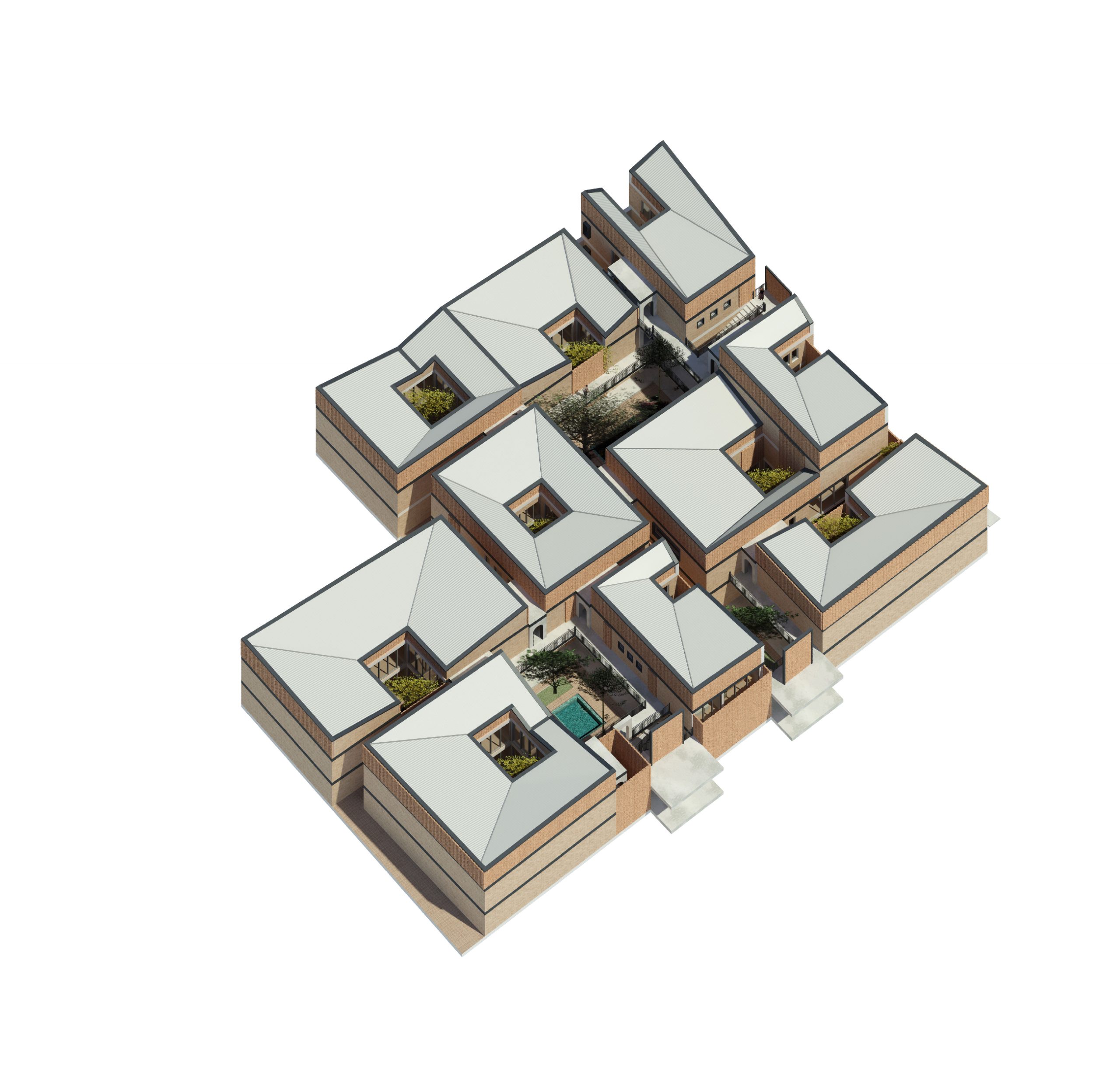Skills
Tools
This Project unfolds as a collaborative and comprehensive initiative, transcending traditional boundaries in residential design to revitalize the historic Oudlajan district, that encompasses a diverse array of architectural elements, centering on an elegant and modern residential complex, including the innovative redesign of a traditional hammam, the rehabilitation of a historic warehouse, the introduction of a contemporary restroom infrastructure, and expanding Bazaar Lane with Modernized Traditional Structure.
The design process is deeply rooted in a meticulous field study, placing a premium on community engagement to understand and address the diverse needs of the local residents. Inclusivity takes center stage, with particular attention given to the challenges faced by subaltern communities and migrants. Beyond individual structures, the rehabilitation plan weaves a seamless tapestry of tradition and modernity, emphasizing the coexistence of historical charm and contemporary functionality. A pivotal aspect of this initiative is the revitalization of the recently restored bazaar route, symbolizing the project's commitment to enriching Oudlajan's historical fabric.
With a focus on breathing new life into Tehran's cultural heart, the Oudlajan Renaissance project signifies a balanced synthesis of heritage preservation and forward-looking urban development. This three-pronged approach includes an intricate architectural redesign, a commitment to community inclusivity, and the seamless integration of historical and modern elements, marking a transformative step towards the gentrification and revitalization of Oudlajan and its cultural significance within Tehran, Iran.

