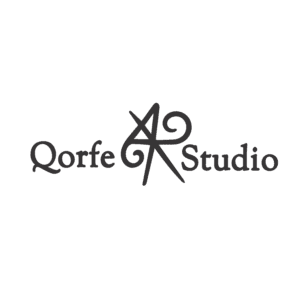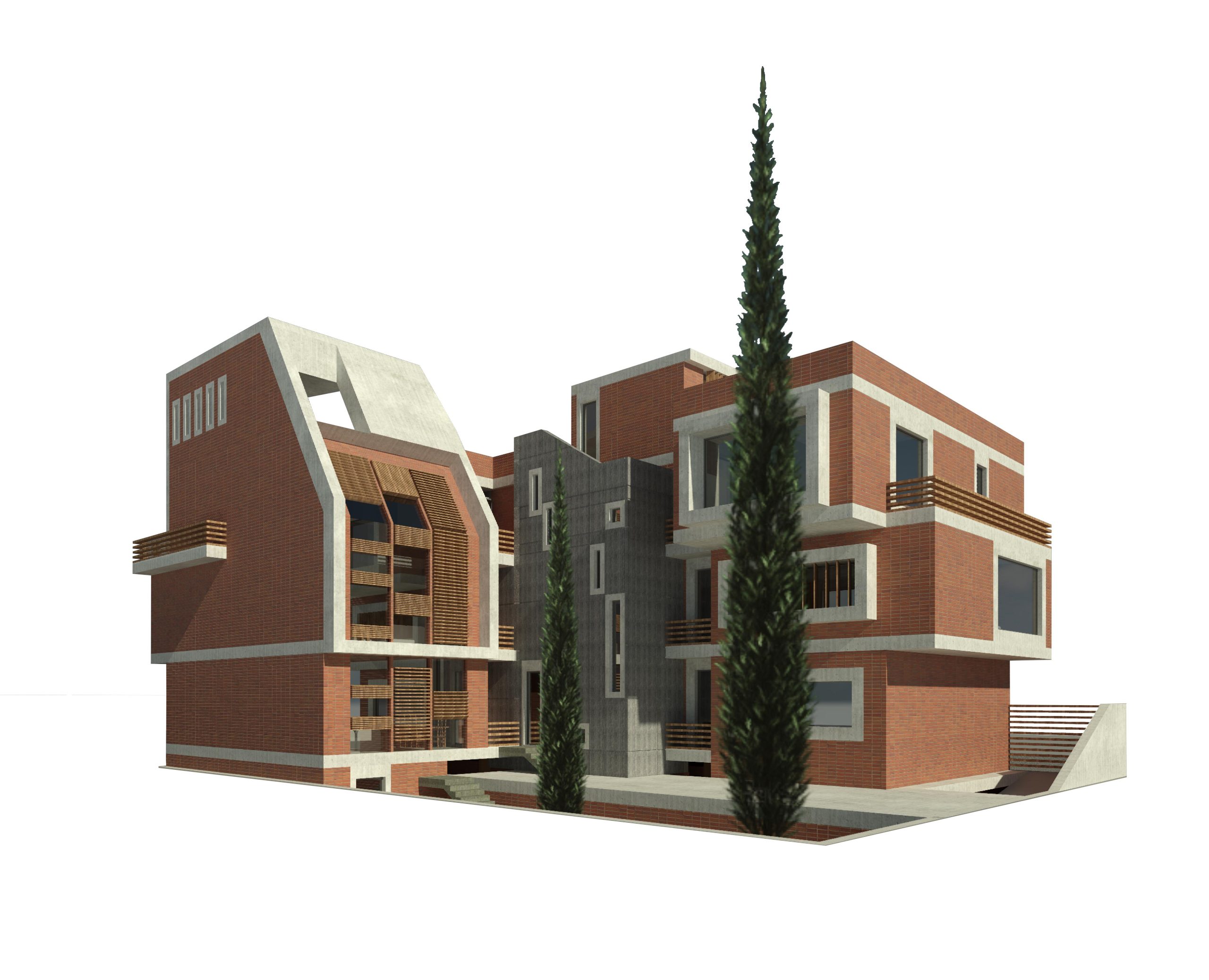Skills
Tools
This project involved the concept development and Phase 1 design of a three-story residential building. The design centered around a unique layout where each floor contains two apartments, with the building’s main facade facing inward towards a charming central courtyard that is recessed one floor below ground level.
The inward-facing facade was deliberately designed to maximize privacy while ensuring the interiors remain bright and lively. The apartments are filled with natural light, with wooden shades incorporated to give residents control over light and views. The design seamlessly blends materials like brick, concrete, and wood, creating an ambiance that evokes the traditional architecture of Tehran houses while infusing it with a modern sensibility.
The combination of thoughtful layout, material selection, and attention to natural light results in a residential space that offers both privacy and a vibrant living environment.

