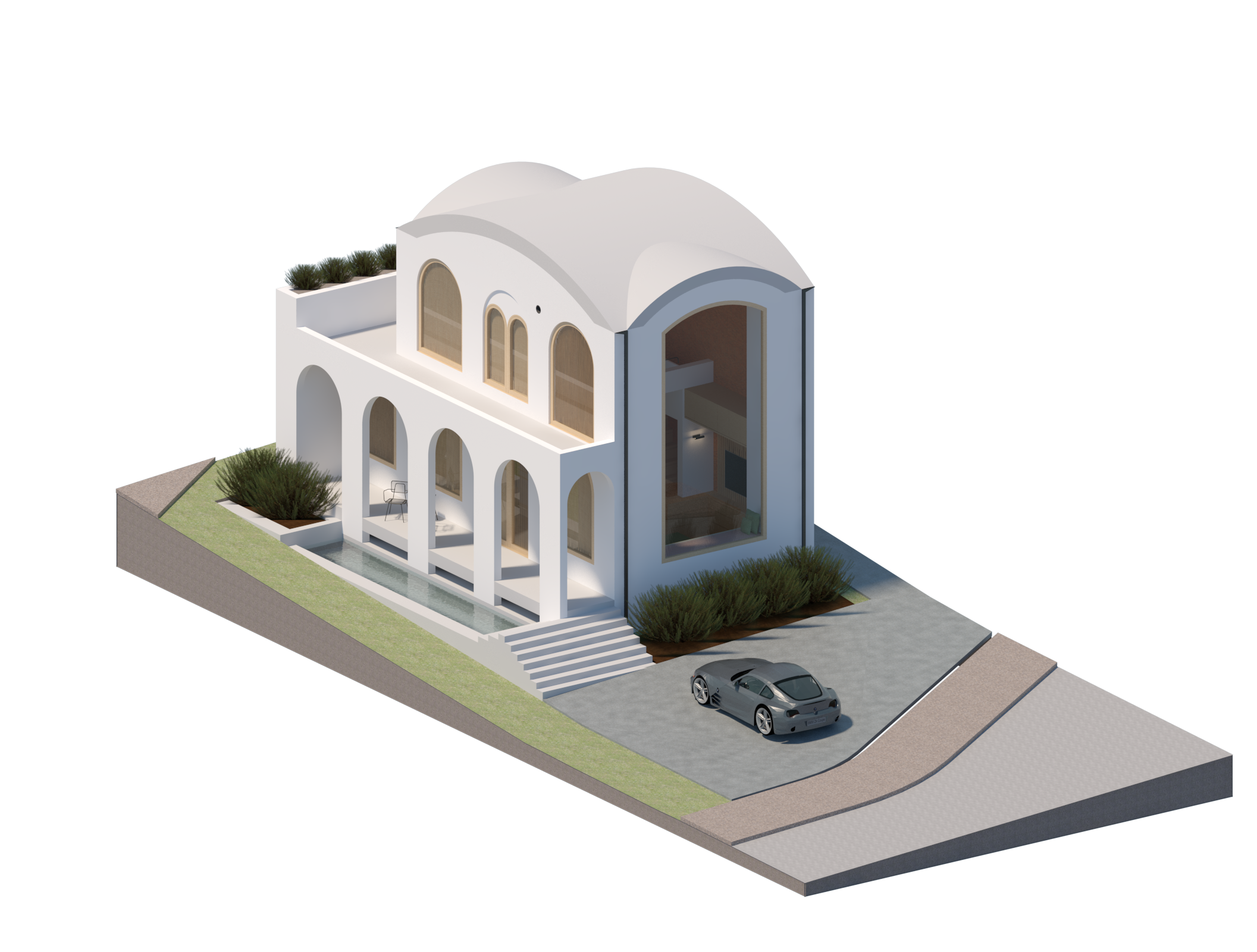Skills
Tools
This project involved designing a residence complex on the slopes of a hill in the Manjil area of Iran, where the architecture draws inspiration from Mediterranean styles. The complex features traditional vault structures reinterpreted in a contemporary form, creating a cohesive yet varied collection of buildings.
The design includes three types of residential buildings, accommodating different family sizes, from small units to those suitable for extended families or groups of friends. The complex also features a gathering arena, restaurant, mosque, bazaar, and a central pool, all strategically positioned to maximize views of Manjil Lake and the surrounding windmills.
Arranged along the hillside, each component of the complex is designed to offer the best possible views, creating a seamless connection between the architecture and the natural landscape. The use of white vault structures enhances the Mediterranean aesthetic while harmonizing with the olive tree-studded geography of the region, blending tradition with modern living.

